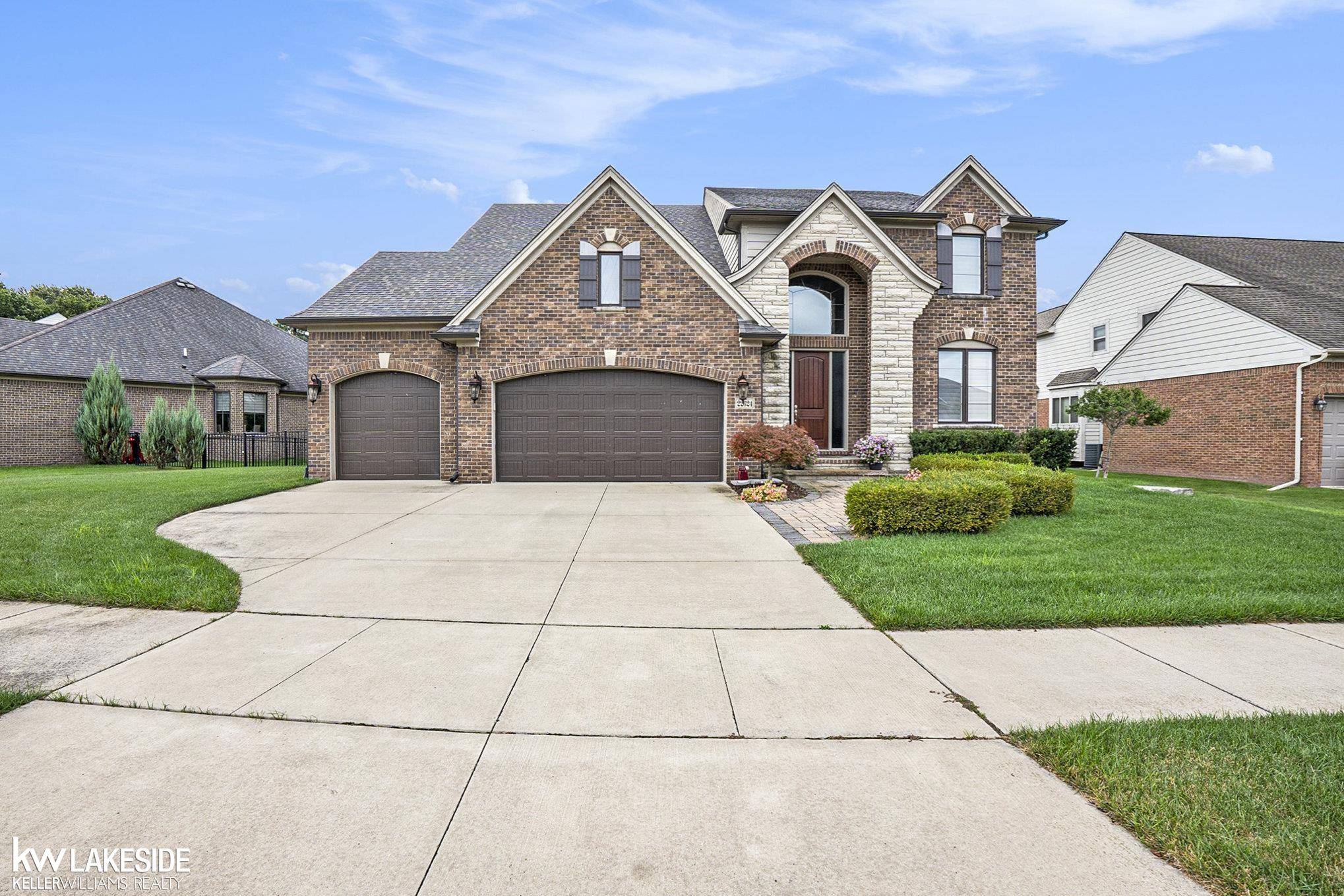$650,000
$600,000
8.3%For more information regarding the value of a property, please contact us for a free consultation.
22624 Timbercrest Drive Macomb, MI 48044
4 Beds
5 Baths
3,270 SqFt
Key Details
Sold Price $650,000
Property Type Single Family Home
Sub Type Single Family
Listing Status Sold
Purchase Type For Sale
Square Footage 3,270 sqft
Price per Sqft $198
Subdivision Bluffs Of Beaufait
MLS Listing ID 50167496
Sold Date 04/02/25
Style 1 1/2 Story
Bedrooms 4
Full Baths 4
Half Baths 1
Abv Grd Liv Area 3,270
Year Built 2015
Annual Tax Amount $7,803
Lot Size 0.260 Acres
Acres 0.26
Lot Dimensions 92x125
Property Sub-Type Single Family
Property Description
Showings begin Sunday after 6:00np.m. Welcome to this exquisite Lasalle-built home, designed with luxury and comfort in mind. This meticulously maintained 4-bedroom, 3.5-bathroom home, built in 2015, is nestled in a beautiful neighborhood. Conveniently located near main thoroughfares leading to expressways, this home combines easy access with serene living. Upon entry, you are greeted by a grand foyer, highlighted by a stunning chandelier with a motorized pulley system for easy maintenance. The foyer opens to a formal sitting room featuring elegant built-ins. Continue into the expansive great room, where a 40" gas fireplace with a cultured stone surround and a handcrafted wood mantel creates a warm and inviting atmosphere. Oversized windows fill the space with natural light, offering views of the professionally landscaped backyard, while skylights enhance the home's custom appeal. The main level boasts 9-foot ceilings and beautiful wood flooring throughout the common areas. The open kitchen and family room layout is perfect for both everyday living and entertaining. The gourmet kitchen includes a pot filler above the stove, an oversized island with dual dishwashers, and a spacious walk-in pantry with ample shelving. A full glass French door off the dining area opens to the lanai/covered porch, complete with recessed lighting and fans for comfort on warm summer days. A powder room with an accent wall of floor-to-ceiling tiles and a mudroom that offers additional storage space complete the main level. The laundry room is equipped with front-load washer and dryer, cabinetry, a sink, a closet, and a wall-mounted TV for added convenience. The luxurious primary suite, located on the main floor, features an octagon tray ceiling and a French door leading out to the covered porch. The spa-like primary bath includes separate his-and-her vanities, a steam shower with a tiled seat, and a stunning floor-to-ceiling three-way dressing mirror. Custom California closets offer abundant storage space. Upstairs, a curved staircase leads to a spacious loft/bonus area with a bridge and railing overlooking the great room. Bedrooms 2 and 3 are situated on one side of the upper level, sharing a beautifully tiled bath with a seat in the shower. Bedroom 4, located on the opposite side of the loft, offers a large walk-in closet and a 3-sided dressing mirror outside of its attached full bath with a tub. The finished basement adds even more living space to this already impressive home. It features a large recreation room, ideal for entertaining, along with additional storage areas and potential for a home gym, office, or playroom. This basement space enhances the home's versatility, offering endless possibilities for your family's needs. This home combines elegant design, thoughtful upgrades, and a prime location for an unparalleled living experience.
Location
State MI
County Macomb
Area Macomb Twp (50008)
Zoning Residential
Rooms
Basement Finished, Poured
Interior
Interior Features Cable/Internet Avail., Cathedral/Vaulted Ceiling, Hardwood Floors
Hot Water Gas
Heating Forced Air
Cooling Central A/C
Fireplaces Type Gas Fireplace
Appliance Dishwasher, Dryer, Microwave, Range/Oven, Refrigerator, Washer
Exterior
Parking Features Attached Garage
Garage Spaces 3.0
Garage Yes
Building
Story 1 1/2 Story
Foundation Basement
Water Public Water
Architectural Style Contemporary
Structure Type Brick,Stone,Wood
Schools
School District L'Anse Creuse Public Schools
Others
Ownership Private
SqFt Source Public Records
Energy Description Natural Gas
Acceptable Financing Conventional
Listing Terms Conventional
Financing Cash,Conventional
Read Less
Want to know what your home might be worth? Contact us for a FREE valuation!

Our team is ready to help you sell your home for the highest possible price ASAP

Provided through IDX via MiRealSource. Courtesy of MiRealSource Shareholder. Copyright MiRealSource.
Bought with Community Choice Realty Inc






