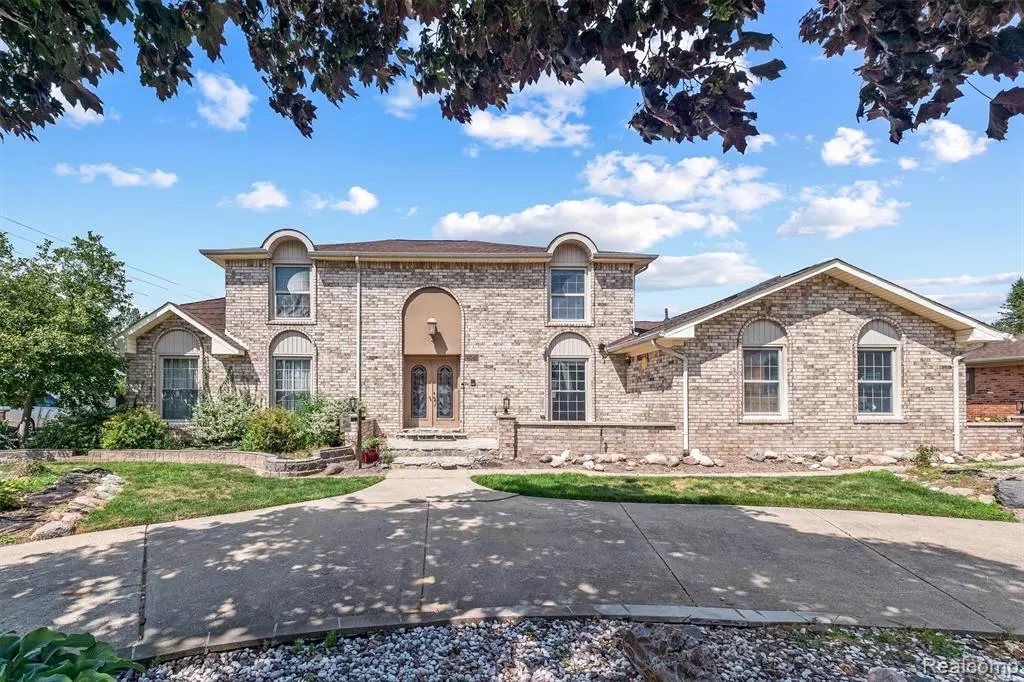4041 TWIN LAKES Court Shelby Twp, MI 48316 1461
4 Beds
4 Baths
3,175 SqFt
UPDATED:
Key Details
Property Type Single Family Home
Sub Type Single Family
Listing Status Active
Purchase Type For Sale
Square Footage 3,175 sqft
Price per Sqft $198
Subdivision Twin Lakes
MLS Listing ID 60923534
Style 2 Story
Bedrooms 4
Full Baths 3
Half Baths 1
Abv Grd Liv Area 3,175
Year Built 1976
Annual Tax Amount $3,825
Lot Size 0.540 Acres
Acres 0.54
Lot Dimensions 42 x 83
Property Sub-Type Single Family
Property Description
Location
State MI
County Macomb
Area Shelby Twp (50007)
Rooms
Basement Finished
Interior
Interior Features Cable/Internet Avail., DSL Available, Wet Bar/Bar
Hot Water Electric, Gas
Heating Forced Air
Cooling Ceiling Fan(s), Central A/C
Fireplaces Type FamRoom Fireplace, Natural Fireplace
Appliance Dishwasher, Disposal, Dryer, Microwave, Range/Oven, Refrigerator, Washer
Exterior
Parking Features Attached Garage
Garage Spaces 2.5
Garage Description 21x22
Garage Yes
Building
Story 2 Story
Foundation Basement
Water Public Water
Architectural Style Colonial
Structure Type Aluminum,Brick,Vinyl Siding
Schools
School District Utica Community Schools
Others
Ownership Private
Energy Description Natural Gas
Financing Cash,Conventional







