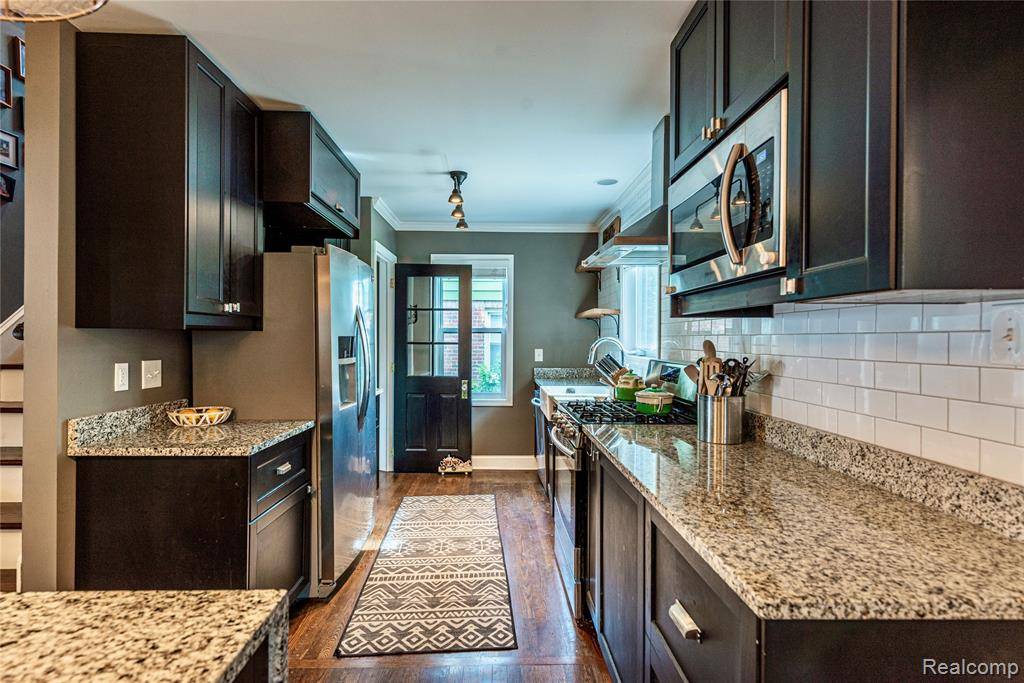2519 Ellwood Avenue Berkley, MI 48072 3210
4 Beds
3 Baths
2,147 SqFt
OPEN HOUSE
Fri Jun 20, 4:00pm - 6:00pm
Sun Jun 22, 11:00am - 2:00pm
Sun Jun 22, 12:00pm - 3:00pm
UPDATED:
Key Details
Property Type Single Family Home
Sub Type Single Family
Listing Status Active
Purchase Type For Sale
Square Footage 2,147 sqft
Price per Sqft $263
Subdivision Thomas Park
MLS Listing ID 60404491
Style 2 Story
Bedrooms 4
Full Baths 3
Abv Grd Liv Area 2,147
Year Built 1947
Annual Tax Amount $8,575
Lot Size 6,534 Sqft
Acres 0.15
Lot Dimensions 50X133
Property Sub-Type Single Family
Property Description
Location
State MI
County Oakland
Area Berkley (63253)
Rooms
Basement Partially Finished
Interior
Interior Features Cable/Internet Avail., DSL Available
Hot Water Gas
Heating Forced Air
Cooling Ceiling Fan(s), Central A/C
Fireplaces Type FamRoom Fireplace, Gas Fireplace
Appliance Dishwasher, Disposal, Microwave, Range/Oven, Refrigerator
Exterior
Parking Features Detached Garage, Electric in Garage, Gar Door Opener
Garage Spaces 1.5
Garage Description 15x20
Garage Yes
Building
Story 2 Story
Foundation Basement
Water Public Water
Architectural Style Colonial
Structure Type Brick,Other
Schools
School District Berkley City School District
Others
Ownership Private
Energy Description Natural Gas
Financing Cash,Conventional,FHA,VA







